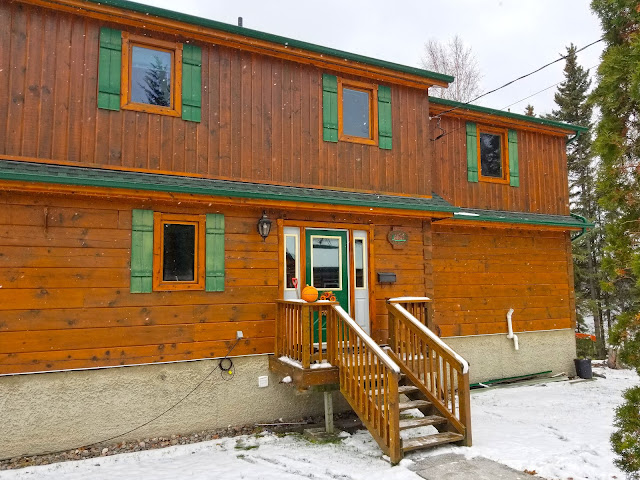A well-designed bath, once experienced, should leave a deep
and meaningful impression in the minds of its patrons. It should stand as a
sanctuary whose presence is felt by the community, a refuge that provides an
antidote to the stresses of daily life.
Approaching the bath from a distance on a cold winter’s day
in Manitoba, we can start to see its southern roofscapes radiate in the
sunlight like autumn leaves. Winding slightly and irregular on its lot, the
complex has lifelike qualities. It is as though we are walking towards a living
form with which we are about to meet.

The site, situated just north of a city park, is protected
on three sides by large oaks and cottonwoods, with a few spruce to the north.
As we prepare to cross the street adjacent to the south facade, we can start to
peer through the roof panels’ glow to reveal glimpses of heavy internal columns
of concrete. These structures seem to rise in a winding pattern towards a
rammed-earth core. We begin to feel the power of the baths drawing us in. Focusing
our gaze on the northern structures now, we see openings in the heavy mass walls
revealing an upper-level restaurant.
The bath’s eastern entrance reaches out to meet us with a
vestibule, allowing a quick escape from the winter’s cold. There is an
identical entrance to the west. Once inside the reception area, our attention
shifts to the warm aromas of mineral baths and the dense weight of rammed-earth
walls. The space embraces us as we look across high ceilings and notice the
rising columns of the exterior continuing their way up through a space created
by the second floor mezzanine. The columns remind us of the enticing exterior view
and the baths that lie ahead. To our right we notice a large staircase leading
to the second floor restaurant.
People filter through the entrance area; some are exiting
the baths and making their way up to the restaurant, while others arrive to
register at the reception desk. We place our boots on a rack and head to our left,
entering the changerooms with a keycard.
The changeroom contains rows of lockers with long benches
spaced between them. These rows provide some privacy while storing away our
clothing. We grab a clean towel and some bathing trunks and head to the showers
running parallel. Exiting in the opposite direction from which we came, we are finally
confronted with the baths.

Warmed by the steam of the baths, we notice the path ahead,
which meanders through a gridwork of options. We see the garden-wall on our right
ascending the curvature of the columns to reach glowing roof panels high above.
We hear trickling water pouring from spigots and low vibrations of small talk
among bathers. Entering the first of the baths, our moment of stillness has
arrived.
People enter a bath with an expectation of calm. Time spent
at the bath is cherished as it is the one moment of our day or week where we
can be truly relaxed. However, it is also a gathering place; when a person
enters the bath, they enter a space of understanding and acceptance. A space where
we collectively let down some of our armor while simultaneously altering our
moods.







